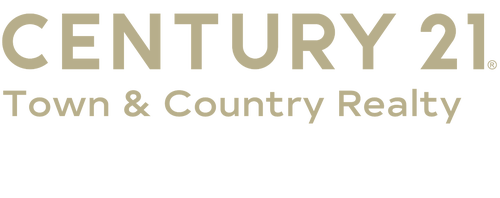
Sold
Listing Courtesy of: Century 21 Town & Country Realty / Angie Warlick - Contact: awarlick21@bellsouth.net
6454 Sain Milling Road Vale, NC 28168
Sold on 07/11/2025
$489,000 (USD)
MLS #:
4250673
4250673
Lot Size
11.3 acres
11.3 acres
Type
Single-Family Home
Single-Family Home
Year Built
2005
2005
County
Lincoln County
Lincoln County
Listed By
Angie Warlick, Century 21 Town & Country Realty, Contact: awarlick21@bellsouth.net
Bought with
Brooke Lyerly, Marc 1 Realty
Brooke Lyerly, Marc 1 Realty
Source
CANOPY MLS - IDX as distributed by MLS Grid
Last checked Feb 2 2026 at 1:27 AM GMT+0000
CANOPY MLS - IDX as distributed by MLS Grid
Last checked Feb 2 2026 at 1:27 AM GMT+0000
Bathroom Details
- Full Bathrooms: 2
Interior Features
- Walk-In Closet(s)
- Garden Tub
- Attic Other
Subdivision
- None
Lot Information
- Sloped
- Wooded
- Creek/Stream
- Open Lot
- Views
- Green Area
- Orchard(s)
Property Features
- Fireplace: Living Room
- Fireplace: Wood Burning Stove
- Foundation: Slab
Heating and Cooling
- Heat Pump
- Electric
- Ceiling Fan(s)
Flooring
- Carpet
- Laminate
- Tile
Exterior Features
- Roof: Composition
Utility Information
- Sewer: Septic Installed
School Information
- Elementary School: Union
- Middle School: West Lincoln
- High School: West Lincoln
Parking
- Attached Garage
Living Area
- 1,361 sqft
Listing Price History
Date
Event
Price
% Change
$ (+/-)
May 06, 2025
Listed
$489,000
-
-
Additional Information: Town & Country Realty | awarlick21@bellsouth.net
Disclaimer: Based on information submitted to the MLS GRID as of 4/11/25 12:22. All data is obtained from various sources and may not have been verified by broker or MLS GRID. Supplied Open House Information is subject to change without notice. All information should be independently reviewed and verified for accuracy. Properties may or may not be listed by the office/agent presenting the information. Some IDX listings have been excluded from this website





