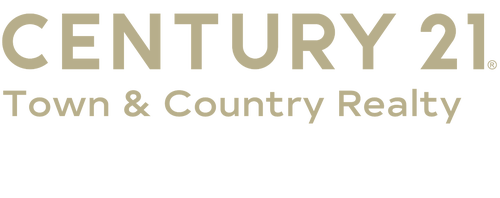
Sold
Listing Courtesy of: Century 21 Town & Country Realty / Debbie Pope - Contact: debrapope.realtor@gmail.com
307 Heather Lane Mount Holly, NC 28120
Sold on 12/03/2025
$359,500 (USD)
MLS #:
4310487
4310487
Lot Size
1.43 acres
1.43 acres
Type
Single-Family Home
Single-Family Home
Year Built
1980
1980
County
Gaston County
Gaston County
Listed By
Debbie Pope, Century 21 Town & Country Realty, Contact: debrapope.realtor@gmail.com
Bought with
Jessica Cloward, Call It Closed International Inc
Jessica Cloward, Call It Closed International Inc
Source
CANOPY MLS - IDX as distributed by MLS Grid
Last checked Feb 2 2026 at 1:27 AM GMT+0000
CANOPY MLS - IDX as distributed by MLS Grid
Last checked Feb 2 2026 at 1:27 AM GMT+0000
Bathroom Details
- Full Bathrooms: 2
Subdivision
- Westland
Lot Information
- Cul-De-Sac
Property Features
- Fireplace: Wood Burning
- Fireplace: Den
- Foundation: Crawl Space
Heating and Cooling
- Heat Pump
Flooring
- Carpet
- Vinyl
Utility Information
- Sewer: Septic Installed
School Information
- Elementary School: Rankin
- Middle School: Stanley
- High School: East Gaston
Parking
- Driveway
Living Area
- 2,217 sqft
Listing Price History
Date
Event
Price
% Change
$ (+/-)
Oct 29, 2025
Listed
$359,500
-
-
Additional Information: Town & Country Realty | debrapope.realtor@gmail.com
Disclaimer: Based on information submitted to the MLS GRID as of 4/11/25 12:22. All data is obtained from various sources and may not have been verified by broker or MLS GRID. Supplied Open House Information is subject to change without notice. All information should be independently reviewed and verified for accuracy. Properties may or may not be listed by the office/agent presenting the information. Some IDX listings have been excluded from this website





