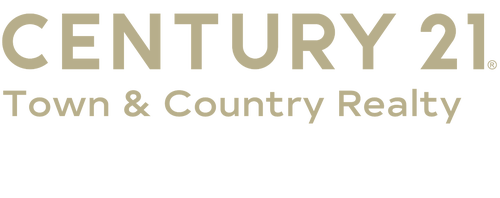
Sold
Listing Courtesy of: Century 21 Town & Country Realty / Debbie Pope - Contact: debrapope.realtor@gmail.com
806 N Flint Street Lincolnton, NC 28092
Sold on 03/14/2025
$308,000 (USD)
MLS #:
4188320
4188320
Lot Size
0.58 acres
0.58 acres
Type
Single-Family Home
Single-Family Home
Year Built
1952
1952
County
Lincoln County
Lincoln County
Listed By
Debbie Pope, Century 21 Town & Country Realty, Contact: debrapope.realtor@gmail.com
Bought with
David Uibel, Realty One Group Select
David Uibel, Realty One Group Select
Source
CANOPY MLS - IDX as distributed by MLS Grid
Last checked Dec 19 2025 at 6:11 PM GMT+0000
CANOPY MLS - IDX as distributed by MLS Grid
Last checked Dec 19 2025 at 6:11 PM GMT+0000
Bathroom Details
- Full Bathrooms: 2
Subdivision
- None
Property Features
- Fireplace: Living Room
- Foundation: Crawl Space
- Foundation: Basement
Heating and Cooling
- Forced Air
- Natural Gas
- Ductless
- Electric
- Central Air
Flooring
- Vinyl
- Wood
- Tile
Exterior Features
- Roof: Shingle
Utility Information
- Sewer: Public Sewer
School Information
- Elementary School: Battleground
- Middle School: Lincolnton
- High School: Lincolnton
Parking
- Driveway
- Basement
- Detached Carport
Living Area
- 1,479 sqft
Listing Price History
Date
Event
Price
% Change
$ (+/-)
Feb 03, 2025
Price Changed
$310,000
-2%
-$7,500
Nov 18, 2024
Price Changed
$317,500
-1%
-$2,500
Oct 04, 2024
Listed
$320,000
-
-
Additional Information: Town & Country Realty | debrapope.realtor@gmail.com
Disclaimer: Based on information submitted to the MLS GRID as of 4/11/25 12:22. All data is obtained from various sources and may not have been verified by broker or MLS GRID. Supplied Open House Information is subject to change without notice. All information should be independently reviewed and verified for accuracy. Properties may or may not be listed by the office/agent presenting the information. Some IDX listings have been excluded from this website





