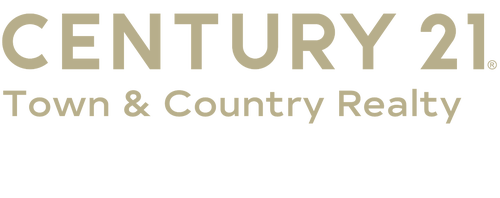


411 W Sycamore Street Lincolnton, NC 28092
Description
4257248
5,009 SQFT
Single-Family Home
1952
Lincoln County
Listed By
CANOPY MLS - IDX as distributed by MLS Grid
Last checked Nov 3 2025 at 12:32 AM GMT+0000
- Full Bathroom: 1
- None
- Cleared
- Foundation: Crawl Space
- Foundation: Basement
- Natural Gas
- Forced Air
- Central Air
- Vinyl
- Roof: Architectural Shingle
- Utilities: Cable Available, Electricity Connected, Natural Gas
- Sewer: Public Sewer
- Elementary School: Battleground
- Middle School: Lincolnton
- High School: Lincolnton
- Driveway
- Detached Garage
- 1,043 sqft
Listing Price History
Estimated Monthly Mortgage Payment
*Based on Fixed Interest Rate withe a 30 year term, principal and interest only
Listing price
Down payment
Interest rate
%





OPEN HOUSE SATURDAY 10/25/25 FROM 2:30-4:30PM.