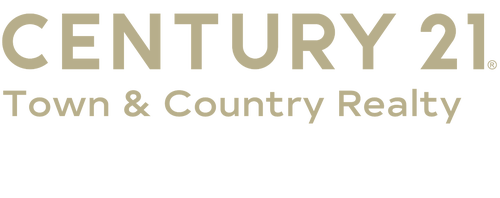
Listing Courtesy of: Century 21 Town & Country Realty / Angie Warlick - Contact: awarlick21@bellsouth.net
2981 Oak Ridge Circle Lincolnton, NC 28092
Sold (33 Days)
$400,000
MLS #:
4123310
4123310
Lot Size
2.03 acres
2.03 acres
Type
Single-Family Home
Single-Family Home
Year Built
1985
1985
County
Lincoln County
Lincoln County
Listed By
Angie Warlick, Century 21 Town & Country Realty, Contact: awarlick21@bellsouth.net
Bought with
Ryan Wilson, Southern Homes Of The Carolinas, Inc
Ryan Wilson, Southern Homes Of The Carolinas, Inc
Source
CANOPY MLS - IDX as distributed by MLS Grid
Last checked Apr 27 2025 at 9:41 AM GMT+0000
CANOPY MLS - IDX as distributed by MLS Grid
Last checked Apr 27 2025 at 9:41 AM GMT+0000
Bathroom Details
- Full Bathrooms: 2
- Half Bathroom: 1
Interior Features
- Attic Other
- Entrance Foyer
- Pantry
- Walk-In Closet(s)
Subdivision
- Royal Oaks
Lot Information
- Corner Lot
- Wooded
Property Features
- Fireplace: Den
- Fireplace: Insert
- Fireplace: Wood Burning
- Foundation: Crawl Space
Heating and Cooling
- Heat Pump
Flooring
- Carpet
- Laminate
- Linoleum
- Vinyl
Utility Information
- Utilities: Cable Available, Electricity Connected
- Sewer: Septic Installed
School Information
- Elementary School: Pumpkin Center
- Middle School: North Lincoln
- High School: North Lincoln
Parking
- Attached Garage
- Detached Garage
- Garage Door Opener
- Garage Shop
Living Area
- 2,080 sqft
Additional Information: Town & Country Realty | awarlick21@bellsouth.net
Disclaimer: Based on information submitted to the MLS GRID as of 4/11/25 12:22. All data is obtained from various sources and may not have been verified by broker or MLS GRID. Supplied Open House Information is subject to change without notice. All information should be independently reviewed and verified for accuracy. Properties may or may not be listed by the office/agent presenting the information. Some IDX listings have been excluded from this website





