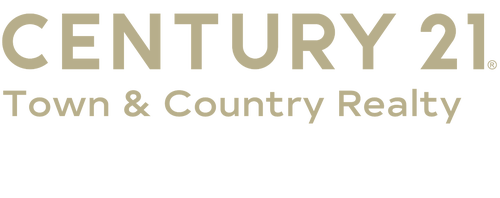
Sold
Listing Courtesy of: Century 21 Town & Country Realty / Debbie Pope - Contact: debrapope.realtor@gmail.com
208 Wellington Drive Lincolnton, NC 28092
Sold on 10/22/2025
$590,000 (USD)
MLS #:
4252739
4252739
Lot Size
0.54 acres
0.54 acres
Type
Single-Family Home
Single-Family Home
Year Built
1979
1979
County
Lincoln County
Lincoln County
Listed By
Debbie Pope, Century 21 Town & Country Realty, Contact: debrapope.realtor@gmail.com
Bought with
Tatyana Hartgrove, Costello Real Estate And Investments LLC
Tatyana Hartgrove, Costello Real Estate And Investments LLC
Source
CANOPY MLS - IDX as distributed by MLS Grid
Last checked Feb 2 2026 at 1:27 AM GMT+0000
CANOPY MLS - IDX as distributed by MLS Grid
Last checked Feb 2 2026 at 1:27 AM GMT+0000
Bathroom Details
- Full Bathrooms: 5
- Half Bathroom: 1
Interior Features
- Attic Other
Subdivision
- Wellington Park
Property Features
- Fireplace: Gas
- Fireplace: Gas Log
- Foundation: Crawl Space
- Foundation: Basement
Heating and Cooling
- Heat Pump
- Natural Gas
- Forced Air
- Central Air
Flooring
- Carpet
- Tile
Exterior Features
- Roof: Architectural Shingle
Utility Information
- Utilities: Natural Gas
- Sewer: Public Sewer
School Information
- Elementary School: S. Ray Lowder
- Middle School: Lincolnton
- High School: Lincolnton
Parking
- Attached Garage
- Garage Door Opener
- Driveway
- Garage Faces Front
Living Area
- 3,746 sqft
Listing Price History
Date
Event
Price
% Change
$ (+/-)
Sep 13, 2025
Price Changed
$589,999
-2%
-$10,000
Aug 11, 2025
Price Changed
$599,999
-4%
-$22,001
Aug 08, 2025
Price Changed
$622,000
-1%
-$7,000
Jul 22, 2025
Price Changed
$629,000
-1%
-$4,500
May 18, 2025
Listed
$633,500
-
-
Additional Information: Town & Country Realty | debrapope.realtor@gmail.com
Disclaimer: Based on information submitted to the MLS GRID as of 4/11/25 12:22. All data is obtained from various sources and may not have been verified by broker or MLS GRID. Supplied Open House Information is subject to change without notice. All information should be independently reviewed and verified for accuracy. Properties may or may not be listed by the office/agent presenting the information. Some IDX listings have been excluded from this website





