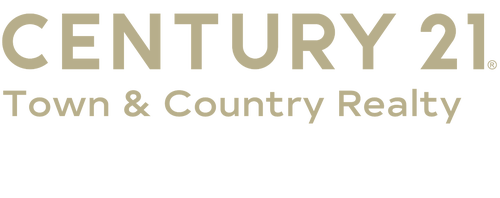
Listing Courtesy of: Century 21 Town & Country Realty / Mitzy Bratt / CENTURY 21 Town & Country Realty / Debbie Pope - Contact: mitzybratt@gmail.com
141 Anastasia Lane Lincolnton, NC 28092
Sold (37 Days)
$360,000
MLS #:
4103720
4103720
Lot Size
0.29 acres
0.29 acres
Type
Single-Family Home
Single-Family Home
Year Built
2022
2022
County
Lincoln County
Lincoln County
Listed By
Mitzy Bratt, Century 21 Town & Country Realty, Contact: mitzybratt@gmail.com
Debbie Pope, CENTURY 21 Town & Country Realty
Debbie Pope, CENTURY 21 Town & Country Realty
Bought with
Maricela Carias, Lake Norman Realty, Inc.
Maricela Carias, Lake Norman Realty, Inc.
Source
CANOPY MLS - IDX as distributed by MLS Grid
Last checked Apr 27 2025 at 9:41 AM GMT+0000
CANOPY MLS - IDX as distributed by MLS Grid
Last checked Apr 27 2025 at 9:41 AM GMT+0000
Bathroom Details
- Full Bathrooms: 2
- Half Bathroom: 1
Interior Features
- Garden Tub
- Vaulted Ceiling(s)
- Walk-In Closet(s)
Subdivision
- None
Lot Information
- Level
Property Features
- Foundation: Crawl Space
Heating and Cooling
- Heat Pump
Flooring
- Tile
- Vinyl
Utility Information
- Sewer: Public Sewer
School Information
- Elementary School: G.e. Massey
- Middle School: Lincolnton
- High School: Lincolnton
Parking
- Driveway
- Attached Garage
- Garage Faces Front
Living Area
- 2,007 sqft
Additional Information: Town & Country Realty | mitzybratt@gmail.com
Disclaimer: Based on information submitted to the MLS GRID as of 4/11/25 12:22. All data is obtained from various sources and may not have been verified by broker or MLS GRID. Supplied Open House Information is subject to change without notice. All information should be independently reviewed and verified for accuracy. Properties may or may not be listed by the office/agent presenting the information. Some IDX listings have been excluded from this website





