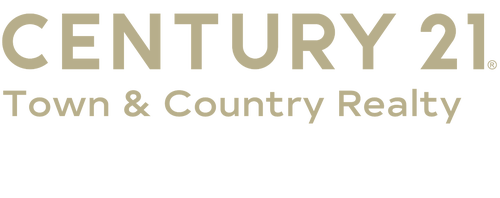
Sold
Listing Courtesy of: Century 21 Town & Country Realty / Angie Warlick - Contact: awarlick21@bellsouth.net
1349 High Shoals Road Lincolnton, NC 28092
Sold on 12/19/2025
$425,000 (USD)
MLS #:
4320273
4320273
Lot Size
0.99 acres
0.99 acres
Type
Single-Family Home
Single-Family Home
Year Built
1989
1989
County
Gaston County
Gaston County
Listed By
Angie Warlick, Century 21 Town & Country Realty, Contact: awarlick21@bellsouth.net
Bought with
Melissa Padgett, Renew Realty Team LLC
Melissa Padgett, Renew Realty Team LLC
Source
CANOPY MLS - IDX as distributed by MLS Grid
Last checked Feb 2 2026 at 1:27 AM GMT+0000
CANOPY MLS - IDX as distributed by MLS Grid
Last checked Feb 2 2026 at 1:27 AM GMT+0000
Bathroom Details
- Full Bathrooms: 2
- Half Bathroom: 1
Interior Features
- Pantry
- Walk-In Closet(s)
- Open Floorplan
- Split Bedroom
- Storage
- Built-In Features
Subdivision
- None
Lot Information
- Cleared
- Level
- Open Lot
Property Features
- Fireplace: Living Room
- Fireplace: Wood Burning
- Foundation: Basement
Heating and Cooling
- Propane
- Forced Air
- Ceiling Fan(s)
- Central Air
Flooring
- Carpet
- Linoleum
- Vinyl
Exterior Features
- Roof: Architectural Shingle
Utility Information
- Utilities: Cable Available, Propane, Electricity Connected, Wired Internet Available
- Sewer: Septic Installed
School Information
- Elementary School: Tryon
- Middle School: John Chavis
- High School: Cherryville
Parking
- Attached Garage
- Driveway
- Garage Shop
Living Area
- 2,590 sqft
Listing Price History
Date
Event
Price
% Change
$ (+/-)
Nov 12, 2025
Listed
$425,000
-
-
Additional Information: Town & Country Realty | awarlick21@bellsouth.net
Disclaimer: Based on information submitted to the MLS GRID as of 4/11/25 12:22. All data is obtained from various sources and may not have been verified by broker or MLS GRID. Supplied Open House Information is subject to change without notice. All information should be independently reviewed and verified for accuracy. Properties may or may not be listed by the office/agent presenting the information. Some IDX listings have been excluded from this website





