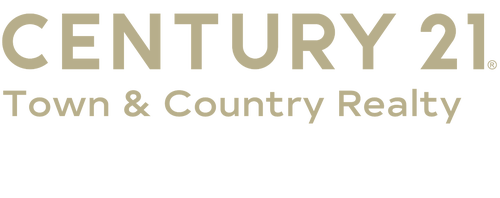
Listing Courtesy of: Century 21 Town & Country Realty / Debbie Pope - Contact: debrapope.realtor@gmail.com
7876 Kinglet Road Connelly Springs, NC 28612
Sold (161 Days)
$107,500
MLS #:
4037255
4037255
Lot Size
2,614 SQFT
2,614 SQFT
Type
Townhouse
Townhouse
Year Built
1973
1973
County
Burke County
Burke County
Listed By
Debbie Pope, Century 21 Town & Country Realty, Contact: debrapope.realtor@gmail.com
Bought with
Kristie Robertson, Wilson Realty
Kristie Robertson, Wilson Realty
Source
CANOPY MLS - IDX as distributed by MLS Grid
Last checked Jun 15 2025 at 6:45 AM GMT+0000
CANOPY MLS - IDX as distributed by MLS Grid
Last checked Jun 15 2025 at 6:45 AM GMT+0000
Bathroom Details
- Full Bathroom: 1
- Half Bathroom: 1
Interior Features
- Pantry
Subdivision
- Tree Tops
Property Features
- Fireplace: Gas Log
- Fireplace: Living Room
- Fireplace: Propane
- Foundation: Crawl Space
Heating and Cooling
- Heat Pump
Homeowners Association Information
- Dues: $199/Monthly
Flooring
- Laminate
- Wood
Exterior Features
- Roof: Composition
Utility Information
- Utilities: Electricity Connected
- Sewer: Public Sewer
School Information
- Elementary School: George Hildebrand
- Middle School: East Burke
- High School: East Burke
Parking
- Assigned
Living Area
- 1,300 sqft
Additional Information: Town & Country Realty | debrapope.realtor@gmail.com
Disclaimer: Based on information submitted to the MLS GRID as of 4/11/25 12:22. All data is obtained from various sources and may not have been verified by broker or MLS GRID. Supplied Open House Information is subject to change without notice. All information should be independently reviewed and verified for accuracy. Properties may or may not be listed by the office/agent presenting the information. Some IDX listings have been excluded from this website





