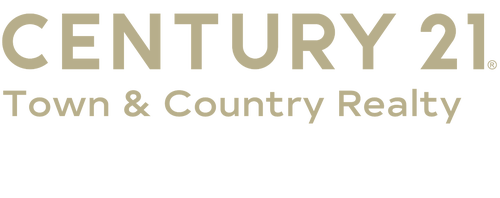
Listing Courtesy of: eXp Realty LLC Ballantyne - Contact: 704-576-1445
1001 Township Parkway Belmont, NC 28012
Sold (21 Days)
$372,500
MLS #:
4117190
4117190
Type
Townhouse
Townhouse
Year Built
2021
2021
County
Gaston County
Gaston County
Listed By
Matthew Johnson, eXp Realty LLC Ballantyne, Contact: 704-576-1445
Bought with
Jennifer Coleman, Century 21 Town & Country Realty
Jennifer Coleman, Century 21 Town & Country Realty
Source
CANOPY MLS - IDX as distributed by MLS Grid
Last checked Apr 27 2025 at 10:13 AM GMT+0000
CANOPY MLS - IDX as distributed by MLS Grid
Last checked Apr 27 2025 at 10:13 AM GMT+0000
Bathroom Details
- Full Bathrooms: 2
- Half Bathrooms: 2
Interior Features
- Cable Prewire
- Kitchen Island
- Tray Ceiling(s)
- Walk-In Closet(s)
Subdivision
- Laurel Walk
Lot Information
- End Unit
Property Features
- Foundation: Basement
Heating and Cooling
- Forced Air
- Natural Gas
- Central Air
Homeowners Association Information
- Dues: $200/Monthly
Flooring
- Carpet
- Tile
- Vinyl
- Wood
Exterior Features
- Roof: Shingle
Utility Information
- Sewer: Public Sewer
School Information
- Elementary School: Belmont Central
- Middle School: Belmont
- High School: South Point (Nc)
Parking
- Driveway
- Attached Garage
- Garage Door Opener
- Garage Faces Rear
Living Area
- 2,056 sqft
Additional Information: eXp Realty LLC Ballantyne | 704-576-1445
Disclaimer: Based on information submitted to the MLS GRID as of 4/11/25 12:22. All data is obtained from various sources and may not have been verified by broker or MLS GRID. Supplied Open House Information is subject to change without notice. All information should be independently reviewed and verified for accuracy. Properties may or may not be listed by the office/agent presenting the information. Some IDX listings have been excluded from this website






